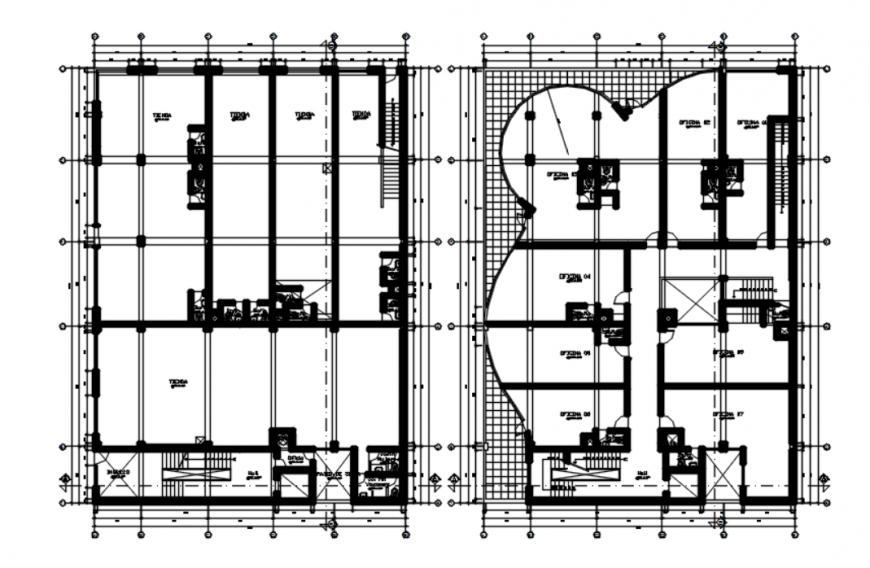Drawing of office building AutoCAD file
Description
Drawing of office building AutoCAD file which includes first-floor plan with details of store toilets, staircase details, centerlines, and dimensions.and also includes a second-floor plan with details of offices, toilets, and staircase details, lift details with centerlines and dimensions.
Uploaded by:
Eiz
Luna
