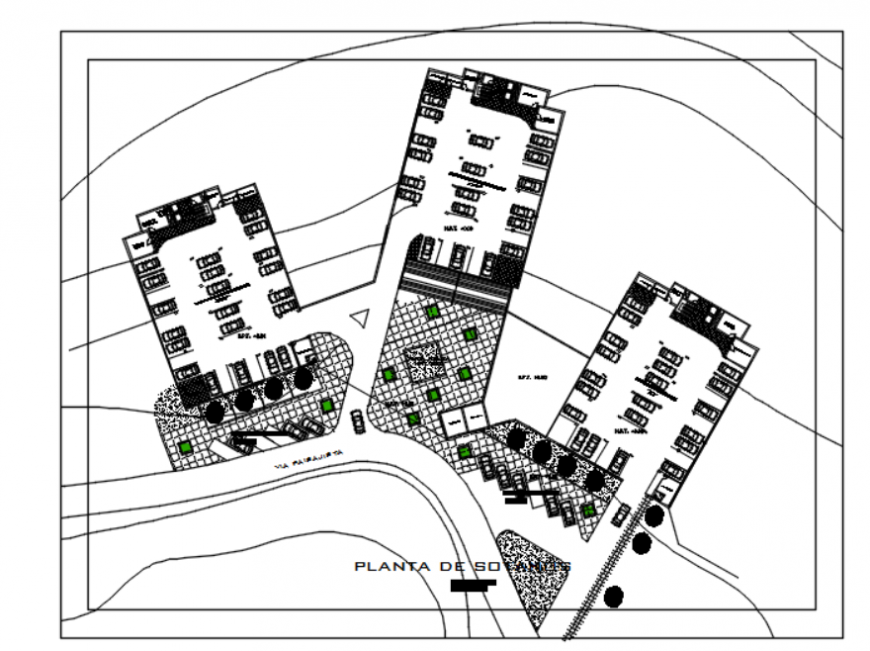Drawing of high-density housing tower details AutoCAD file
Description
Drawing of high-density housing tower details AutoCAD file which includes basement plan with the details of parking, lift, staircase details, and others details.
Uploaded by:
Eiz
Luna
