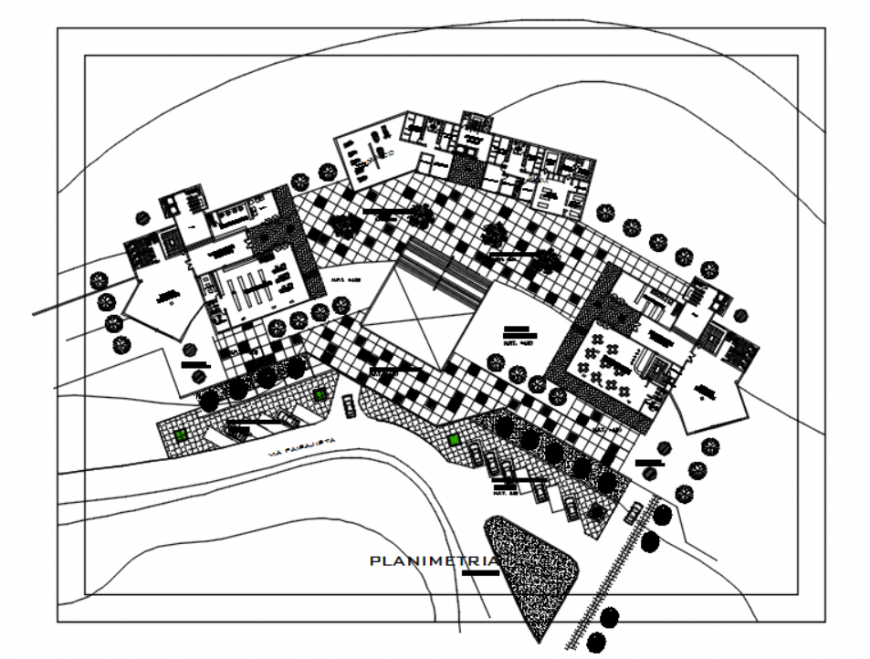High density housing tower details AutoCAD DWG file download
Description
Download AutoCAD files of high density housing tower details with precise 2D plans and structure layouts. Perfect resource for architects and CAD designers.
Uploaded by:
Eiz
Luna
