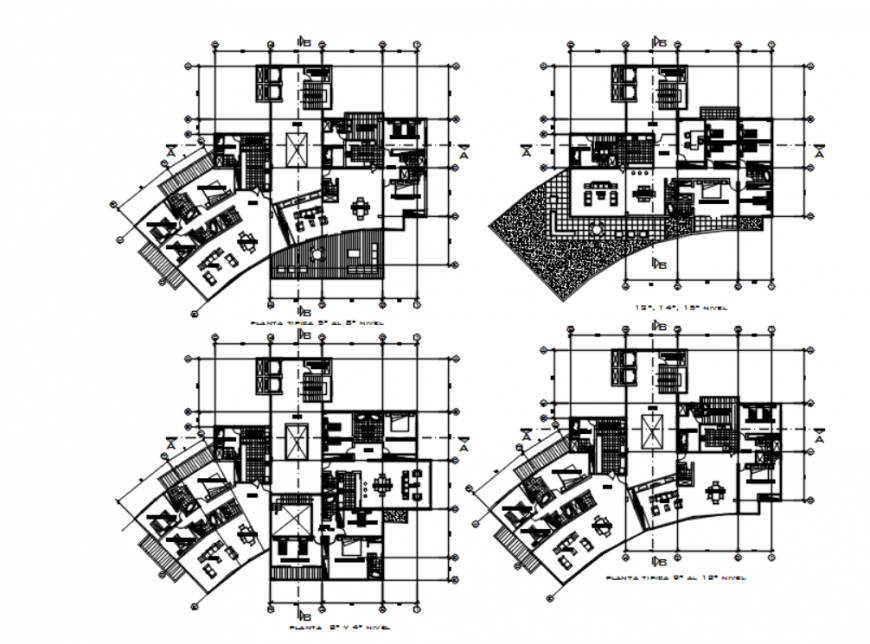dwg files of high-density housing tower details AutoCAD file
Description
dwg files of high-density housing tower details AutoCAD file which includes first to twelve-floor plan with details of lift, staircase, hall, drawing room, kitchen, bedroom, dining, children room, master bedroom etc.
Uploaded by:
Eiz
Luna
