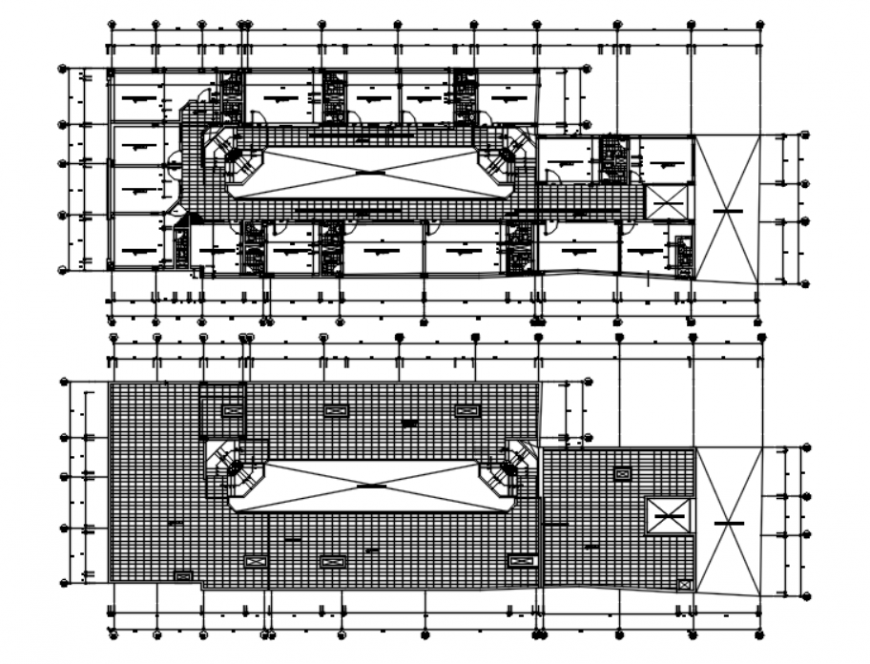Commercial unit detail AutoCAD DWG drawing file for download
Description
Download the commercial unit detail AutoCAD DWG drawing file with accurate 2D layouts and dimensions. Perfect resource for architects, engineers, and CAD designers.
Uploaded by:
Eiz
Luna
