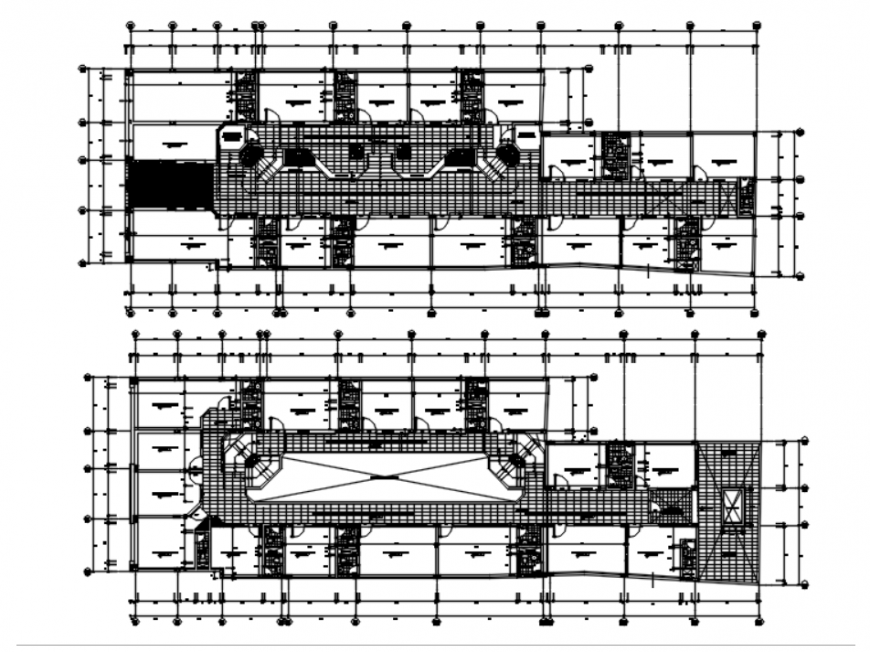Drawing file of commercial unit detail AutoCAD file
Description
Drawing file of commercial unit detail AutoCAD file which includes first-floor plan with details of shops, entrance, staircase details, and other details also includes a second-floor plan with details of the store, cutout, circulation etc.
Uploaded by:
Eiz
Luna

