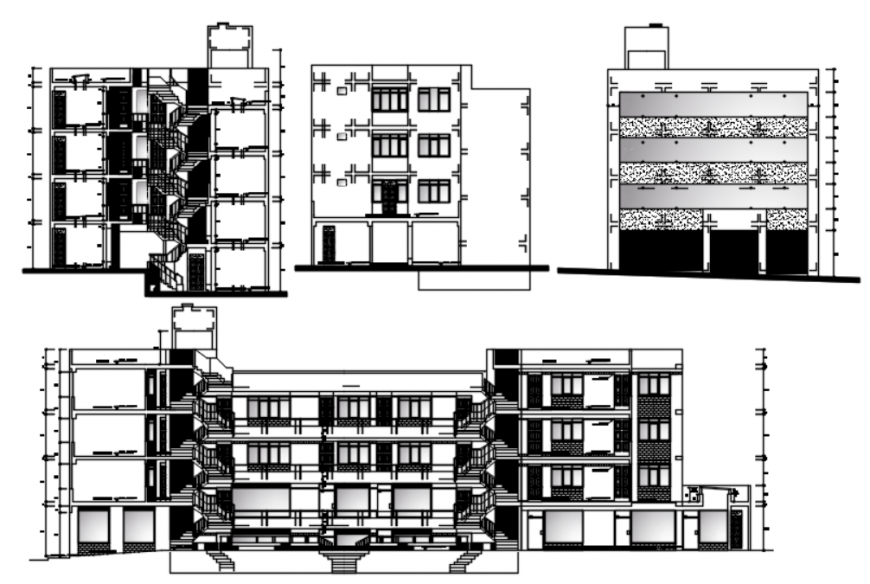DWG file of commercial unit detail for architects and designers
Description
Download DWG file of commercial unit detail with accurate 2D layouts and plans. Perfect resource for architects, engineers, and CAD designers for commercial projects.
Uploaded by:
Eiz
Luna
