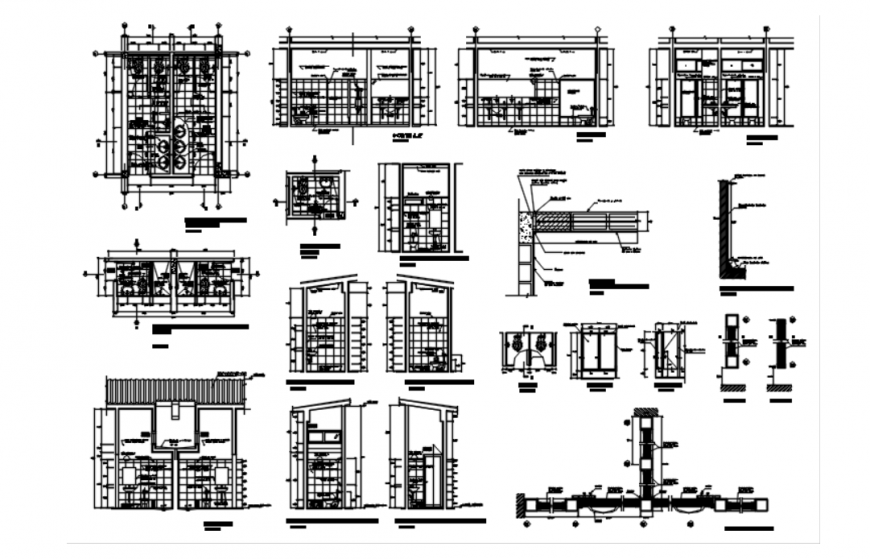Autocad file of toilet & bathroom details
Description
Autocad file of toilet & bathroom details which includes 4th floor plan of toilet with the details of wash basin, wc, bathroom details, centerline details with dimension and 2nd, 3rd floor toilet details with washbasin, wc, bathrooms etc. and also includes elevation of toilets with details of sanitary fittings and section of the wc and wash basin and ventilation details.
Uploaded by:
Eiz
Luna
