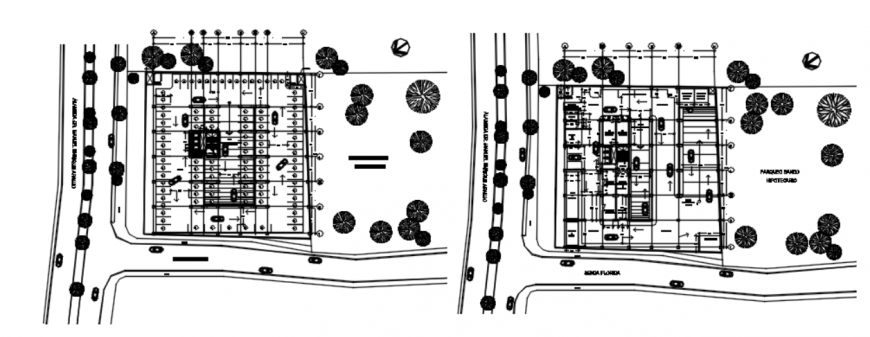Office center AutoCAD drawing file with complete 2D layout plans
Description
Drawing of office center AutoCAD file which includes parking plan with details of the staircase, lift and basement floor plan with details of support tank, winning arrested staircase detail, lift detail etc.
Uploaded by:
Eiz
Luna
