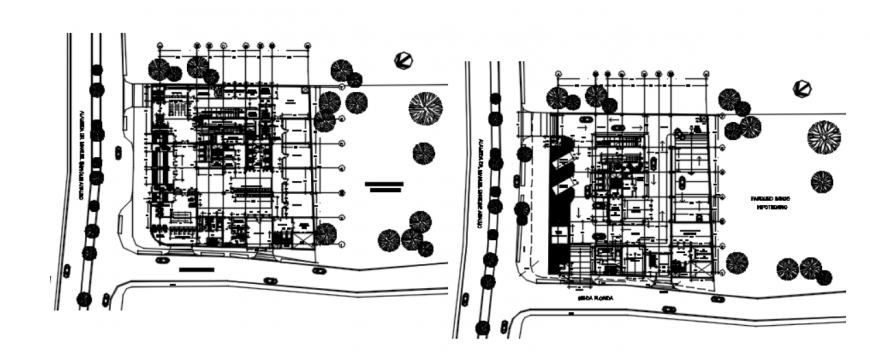AutoCAD file of office center DWG drawing with complete 2D plans
Description
AutoCAD file of office center which includes architectural lobby plan with details of the credit line, toilets details, electrical stairs, post office, etc, and also includes semi-basement plan with details of vehicle parking lots, cellar values, staircase, mount load etc.
Uploaded by:
Eiz
Luna
