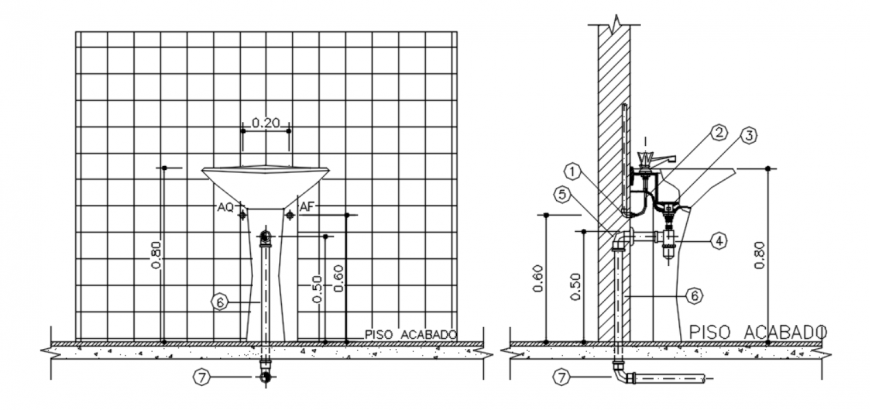Drawing of wash basin details AutoCAD file
Description
Drawing of wash basin details autocad file which includes front elevation of the basin and side elevation of wash basin with dimensions.
File Type:
DWG
File Size:
29 KB
Category::
Dwg Cad Blocks
Sub Category::
Sanitary CAD Blocks And Model
type:
Gold
Uploaded by:
Eiz
Luna
