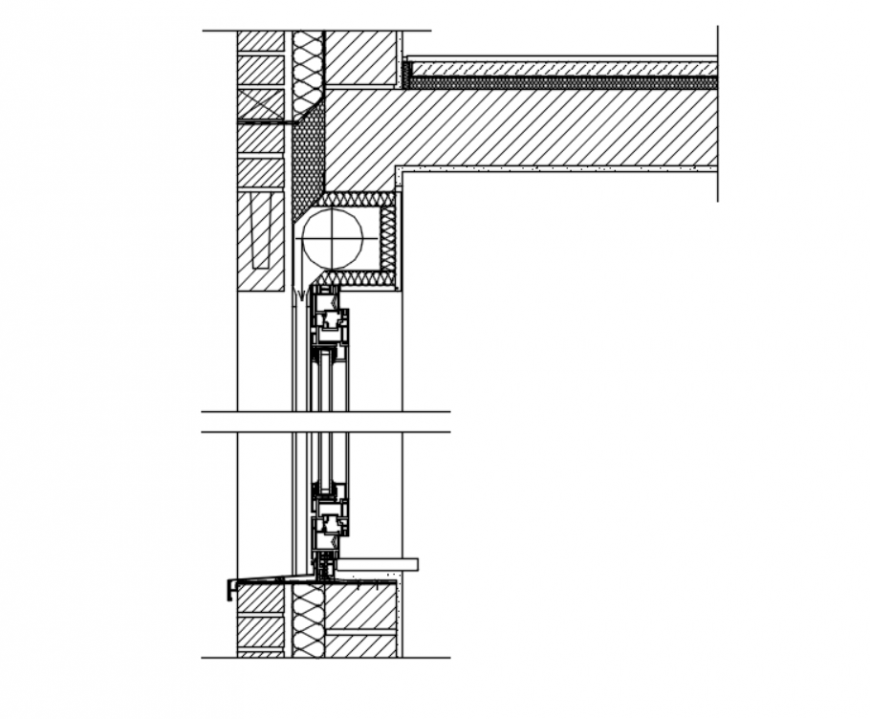Window Scrolling Blind Drawing Details for Architects and Designers
Description
Download detailed window scrolling blind drawing for architects, engineers, and designers. Accurate, editable, and ready for professional CAD projects.
Uploaded by:
Eiz
Luna

