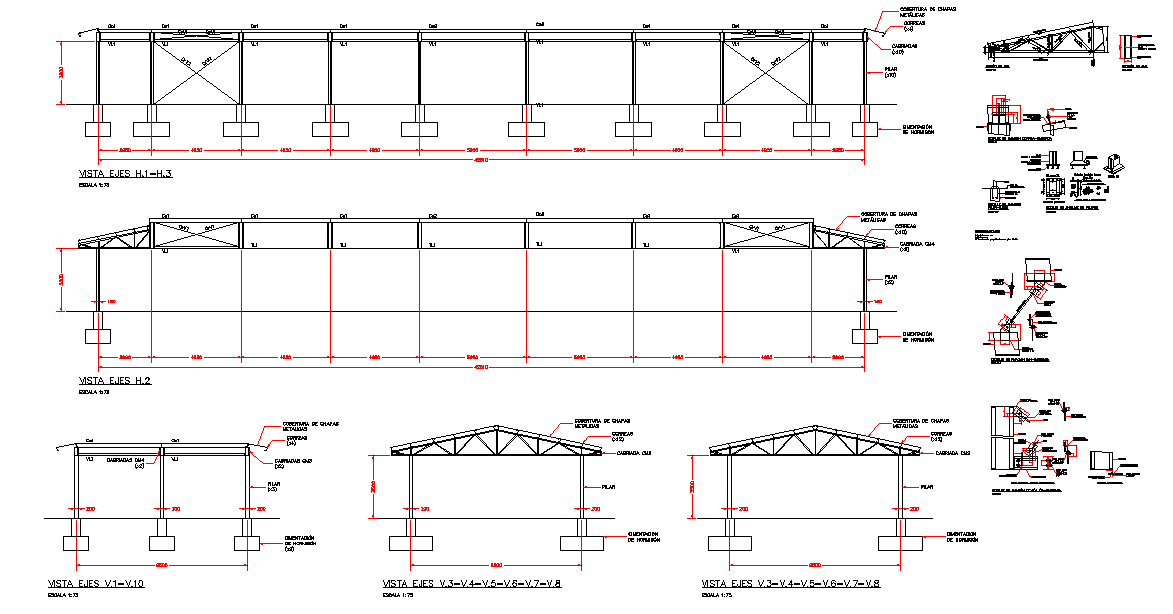Steel Structure
Description
This Design Draw in autocad format. Steel Structure Design, Steel Structure Detail, Steel Structure Download file.
File Type:
DWG
File Size:
513 KB
Category::
Structure
Sub Category::
Section Plan CAD Blocks & DWG Drawing Models
type:
Free

Uploaded by:
john
kelly
