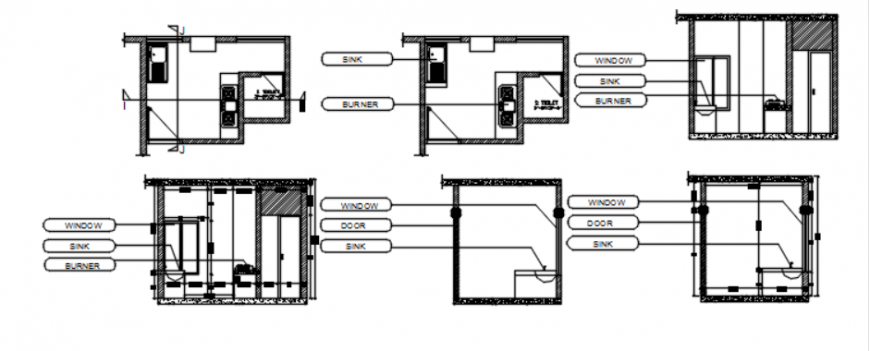Drawing of kitchen 2d detail AutoCAD file
Description
Drawing of kitchen 2d detail AutoCAD file which includes kitchen top view, fixture layout with details of the sink, burner, four side working section details with the door, window, burner etc.
Uploaded by:
Eiz
Luna
