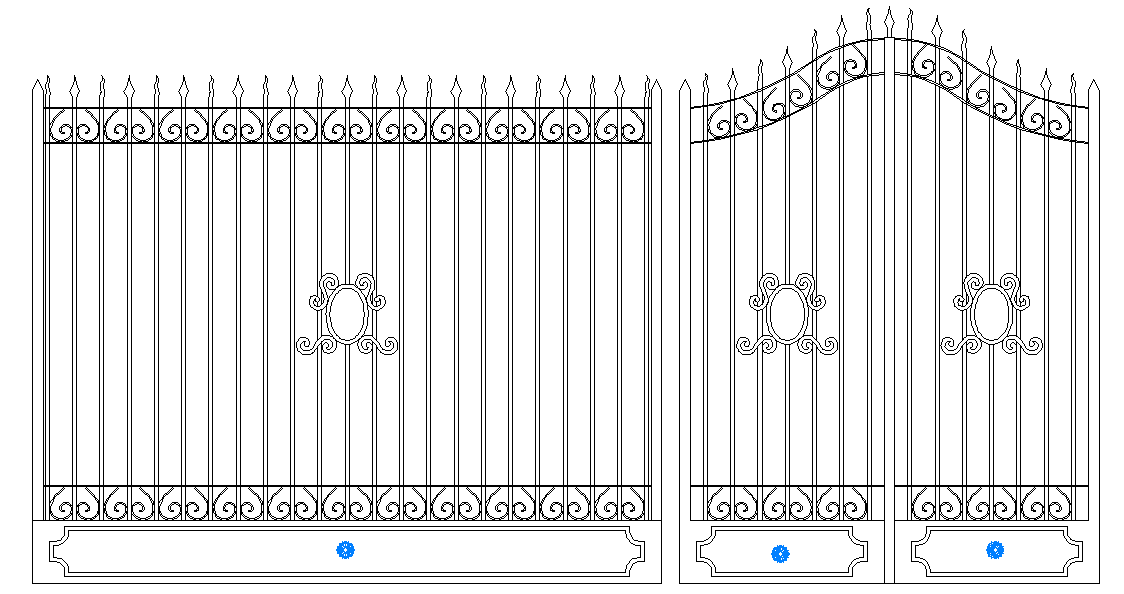Swing and Slide Gate AutoCAD DWG Drawing Files for Designers
Description
Download the swing and slide gate AutoCAD DWG drawing. Accurate, editable, and perfect for architects, engineers, and designers for professional CAD projects.

Uploaded by:
Harriet
Burrows
