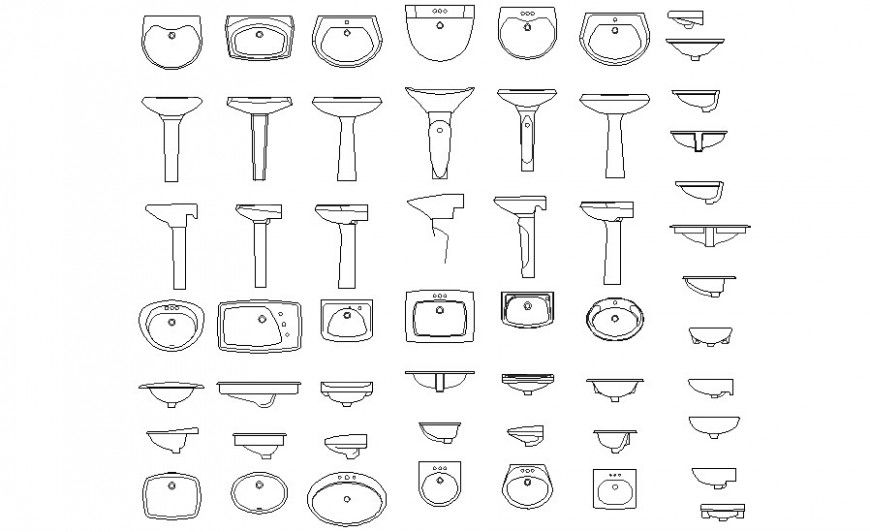Drawing of washbasin 2d view of sanitary units dwg file
Description
Drawing of washbasin 2d view of sanitary units dwg file that shows top elevation of sanitary blocks with front elevation and side elevation.
File Type:
DWG
File Size:
109 KB
Category::
Dwg Cad Blocks
Sub Category::
Sanitary CAD Blocks And Model
type:
Gold

Uploaded by:
Eiz
Luna

