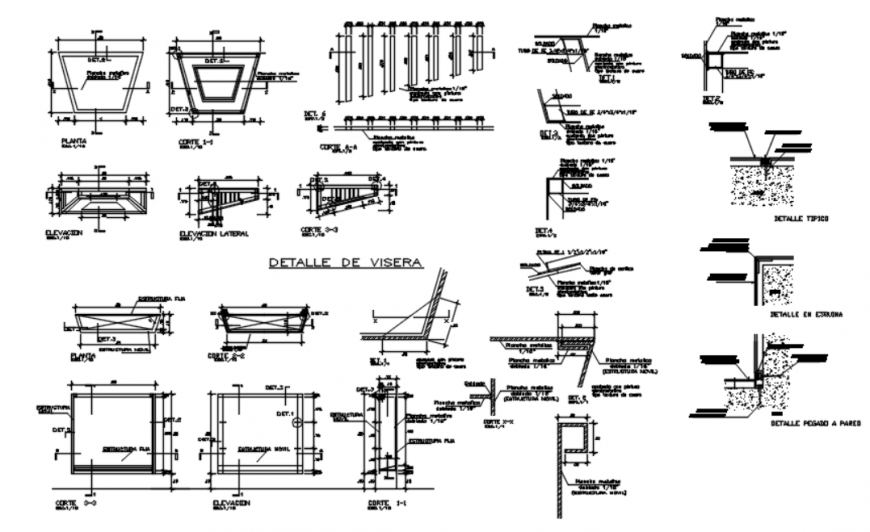Drawing of the lobby for automatic cashier AutoCAD file
Description
Drawing of the lobby for automatic cashier AutoCAD file which includes paper details, visor details, compact aluminium plate details, etc.
File Type:
DWG
File Size:
339 KB
Category::
Construction
Sub Category::
Construction Detail Drawings
type:
Gold
Uploaded by:
Eiz
Luna

