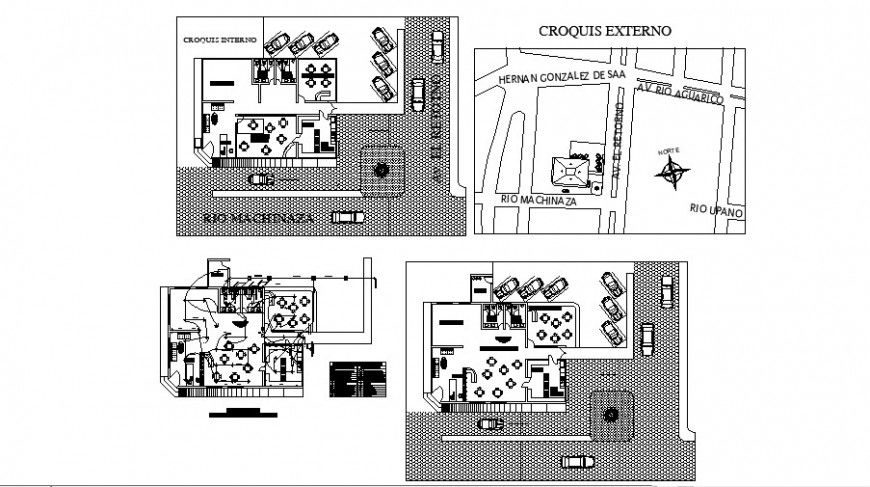Floor plan of cafe area in auto cad file
Description
Floor plan of cafe area in auto cad file floor plan include detail of parking area hexagonal paver block walking way dining area road area detail with flooring area and distribution area with necessary dimension.

Uploaded by:
Eiz
Luna
