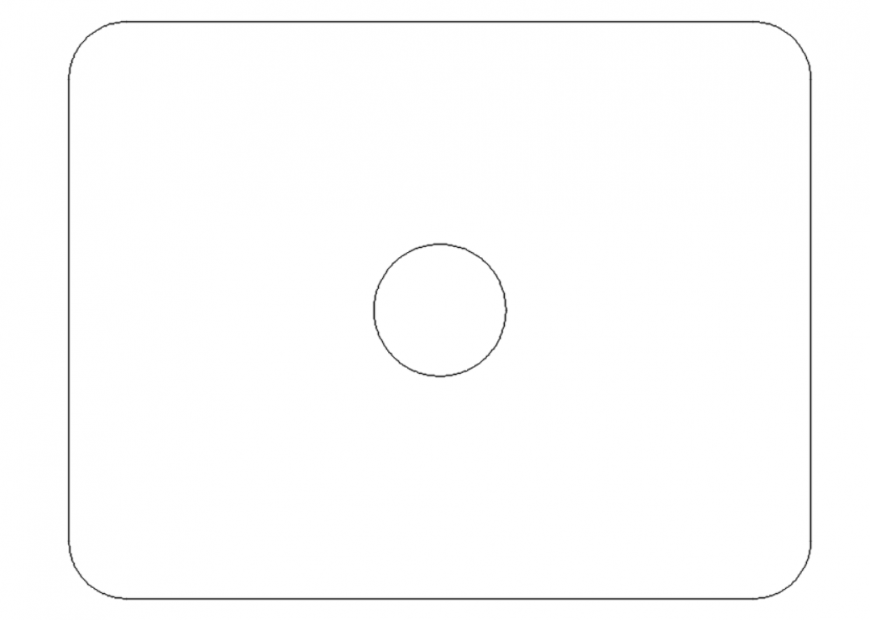Drawing of kitchen sink block autocad file
Description
Drawing of kitchen sink block autocad file which includes top view of sink block.
File Type:
DWG
File Size:
41 KB
Category::
Dwg Cad Blocks
Sub Category::
Sanitary CAD Blocks And Model
type:
Gold
Uploaded by:
Eiz
Luna

