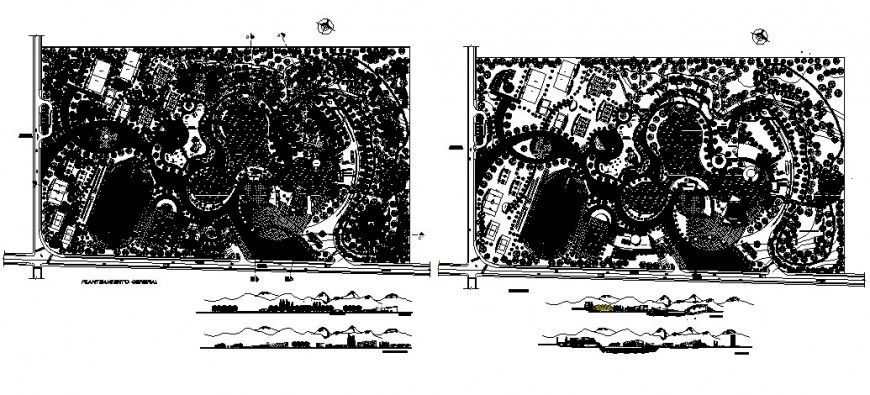General approach plan and elevation of sport area Centre in auto cad
Description
General approach plan and elevation of sport area Centre in auto cad plan include detail of road and different tree view and detail of area with sport area tennis and multi functional playing area bicycle path pool hall Jim canteen stable area with different section view.

Uploaded by:
Eiz
Luna

