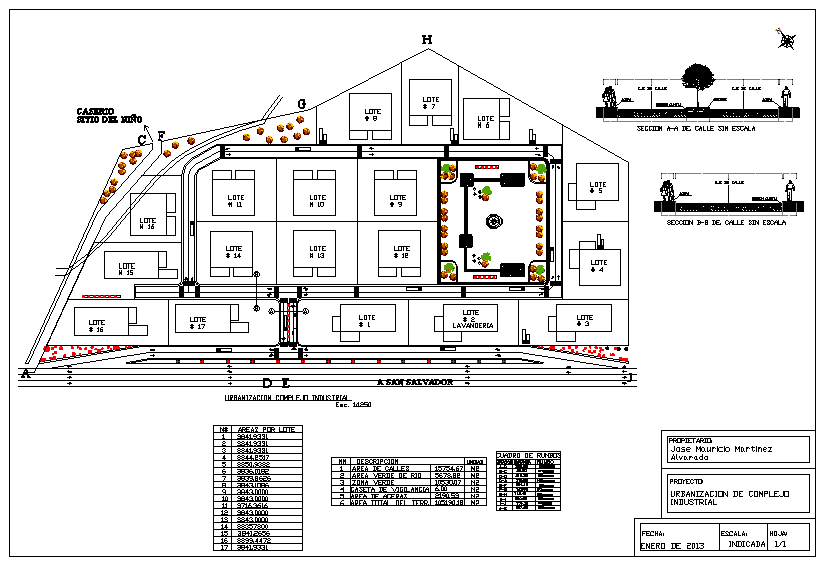Industrial Complex Lay-out
Description
Industrial Complex Lay-out detail, Industrial Complex Lay-out Download file. A factory or collection of buildings relating to industrial production. Industrial Complex Lay-out Design.

Uploaded by:
Harriet
Burrows
