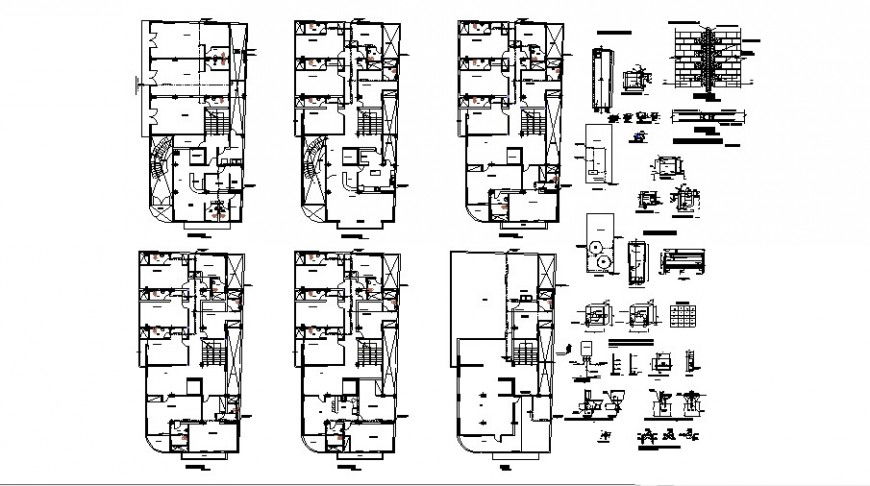Sanitary installation floor plan with detail for hotel in auto cad
Description
Sanitary installation floor plan with detail for hotel in auto cad plan include detail of parking area and detail of single water line and detail of sanitary detail with water output drainage sanitary with water line and important dimension.
File Type:
DWG
File Size:
608 KB
Category::
Dwg Cad Blocks
Sub Category::
Sanitary CAD Blocks And Model
type:
Gold

Uploaded by:
Eiz
Luna
