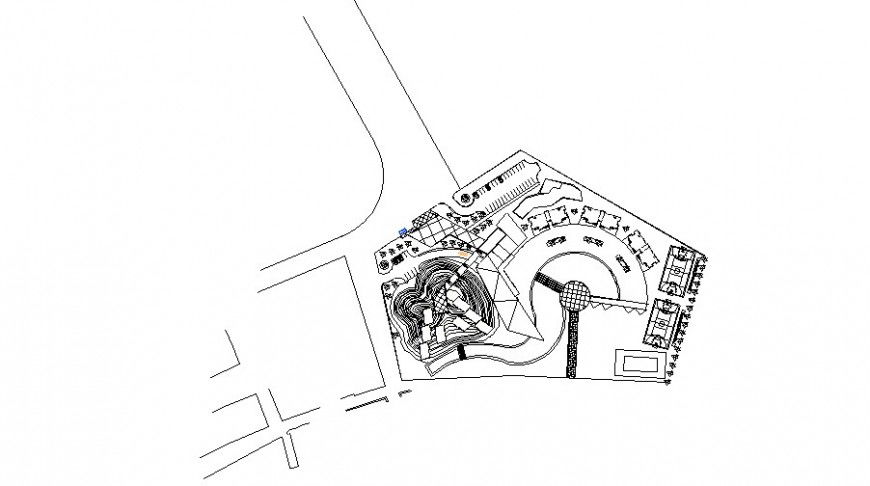Ground floor plan of club in auto cad
Description
Ground floor plan of club in auto cad plan include detail of parking area and detail of area with parking area and detail of playing area and road area with walking way of ground floor plan in auto cad file.

Uploaded by:
Eiz
Luna

