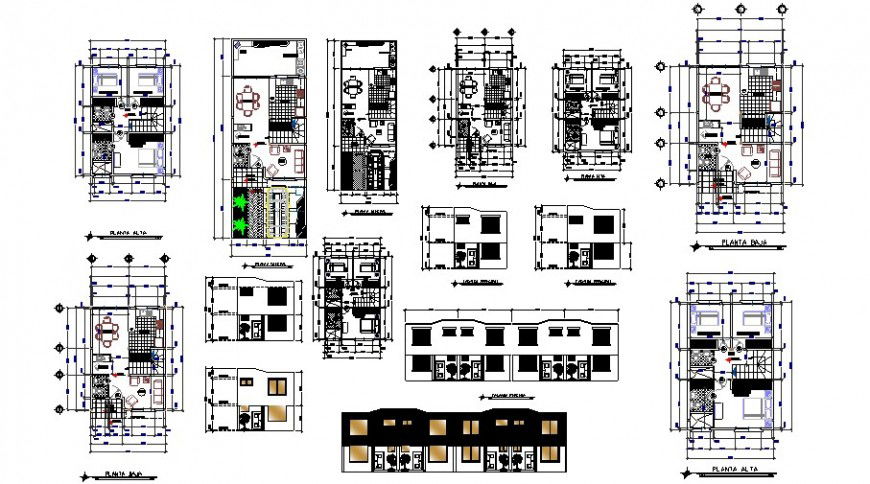House floor plan and elevation in auto cad
Description
House floor plan and elevation in auto cad plan include detail of entry way tree view parking area drawing room washing area kitchen laundry and bed room with wall and support, elevation include wall designer door wall window.

Uploaded by:
Eiz
Luna
