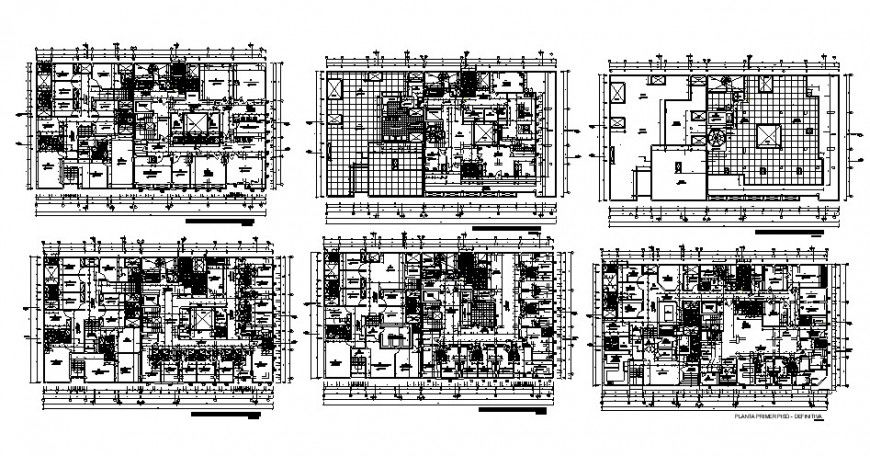Floor plan of clinic in auto cad file
Description
Floor plan of clinic in auto cad file plan include detail of main entry way different medical consultant room washing area and emergency area trauma Centre area circulation area hall X-ray room mammography and tomography information Centre empty area with necessary dimension.

Uploaded by:
Eiz
Luna

