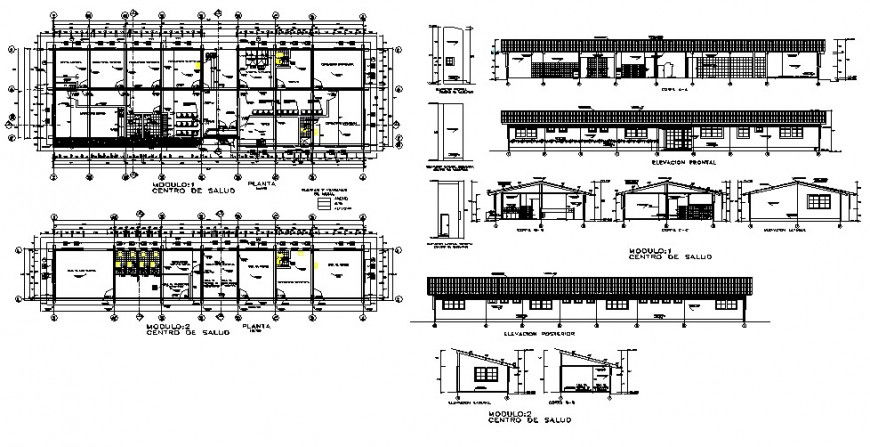Health Centre floor plan and elevation in auto cad
Description
Health Centre floor plan and elevation in auto cad plan included detail of area distribution wall office area washing area different medical consultant room information Centre and elevation include detail of floor and floor level wall door and window detail.

Uploaded by:
Eiz
Luna
