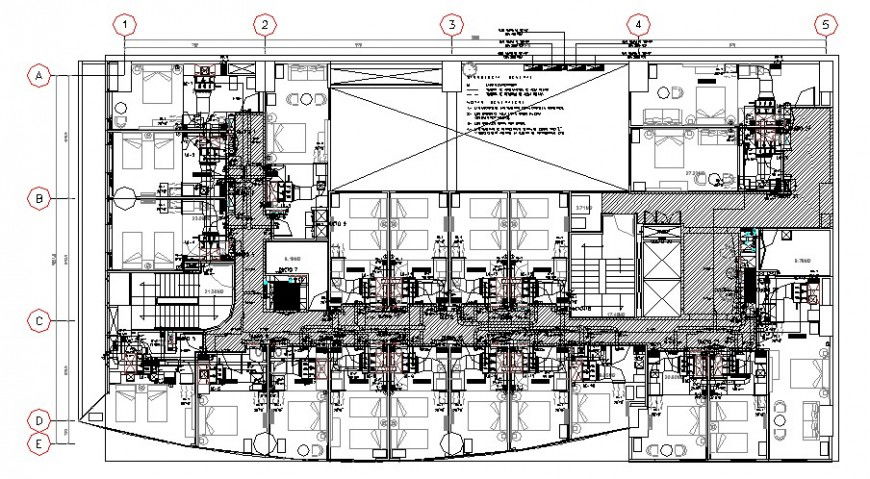Thermal air evaporator pipe line of hotel
Description
Thermal air evaporator pipe line of hotel plan in auto cad plan include detail of area distribution and hotel area with dining area and customer area with thermal air line with air and water supply line with important dimension.

Uploaded by:
Eiz
Luna
