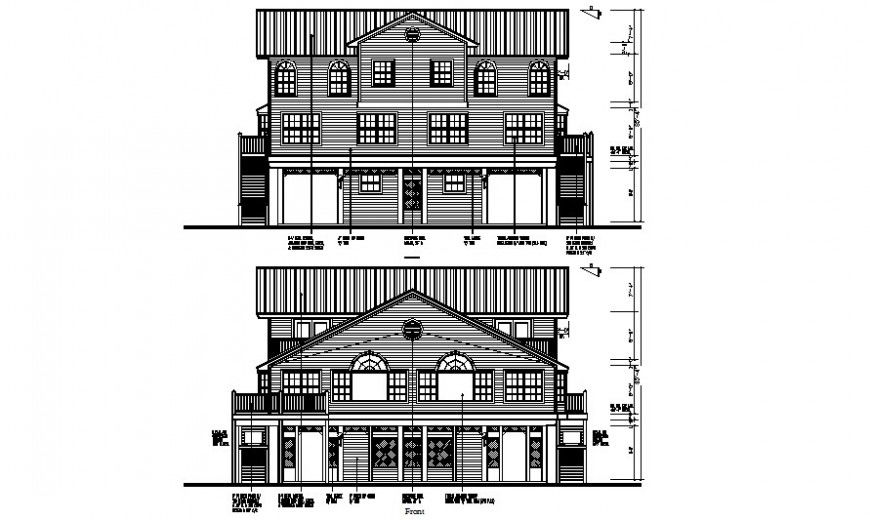Drawing of apartments elevation 2d view autocad file
Description
Drawing of apartments elevation 2d view autocad file that shows a front elevation of apartments and rear elevation. Leveling and floor level details are also included in the drawing.

Uploaded by:
Eiz
Luna

