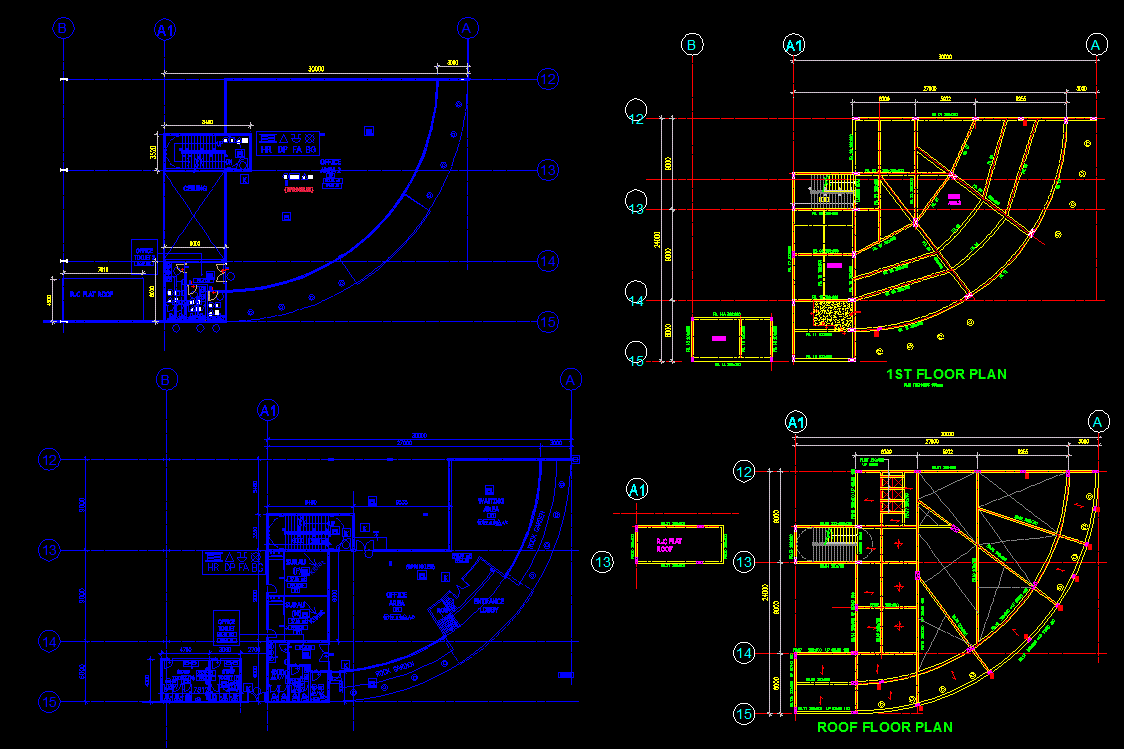Apartment Roof Plan DWG Layout for Architectural Design Project
Description
Explore this detailed Apartment Roof Plan DWG layout designed for architects, civil engineers, and interior designers who prioritize precision in roof structure planning. This CAD drawing provides a comprehensive representation of roof elements including slab levels, drainage layouts, parapet wall positions, and slope directions, ensuring accurate and efficient design execution. The file captures every dimension and alignment necessary to visualize and construct residential roof systems with structural integrity and aesthetic balance.
The DWG layout is ideal for residential apartment projects, offering both functional and architectural insights into the roof design process. It enables professionals to analyze load distribution, water outlet systems, and ventilation shafts with ease. Each line and layer in this AutoCAD file is meticulously organized to enhance clarity, allowing for seamless editing and adaptation according to specific project requirements. Fully compatible with AutoCAD, Revit, SketchUp, and 3ds Max, this DWG file is perfect for developing detailed construction documents and 3D models. Whether used for concept design or working drawings, this Apartment Roof Plan DWG layout serves as a valuable reference for achieving precision, performance, and quality in residential architectural projects.
Uploaded by:
