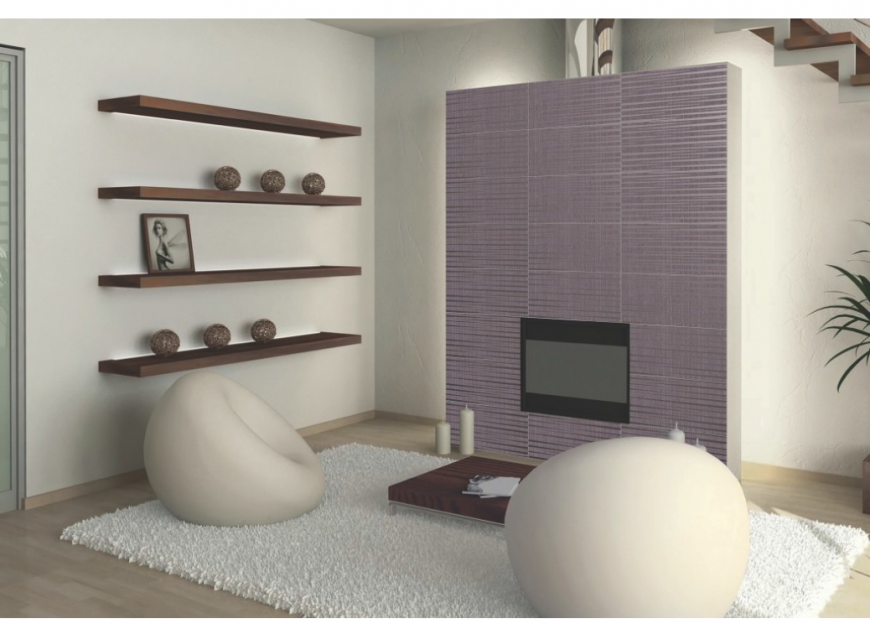Download Living Room 3D PDF Plans for Stunning Interior Designs
Description
Get free living room 3D PDF files with detailed, modern interior design plans. Perfect for home remodeling and inspiration with realistic 3D layouts.
File Type:
File Size:
9.2 MB
Category::
Interior Design
Sub Category::
Living Room Interior Design
type:
Gold
Uploaded by:
Eiz
Luna
