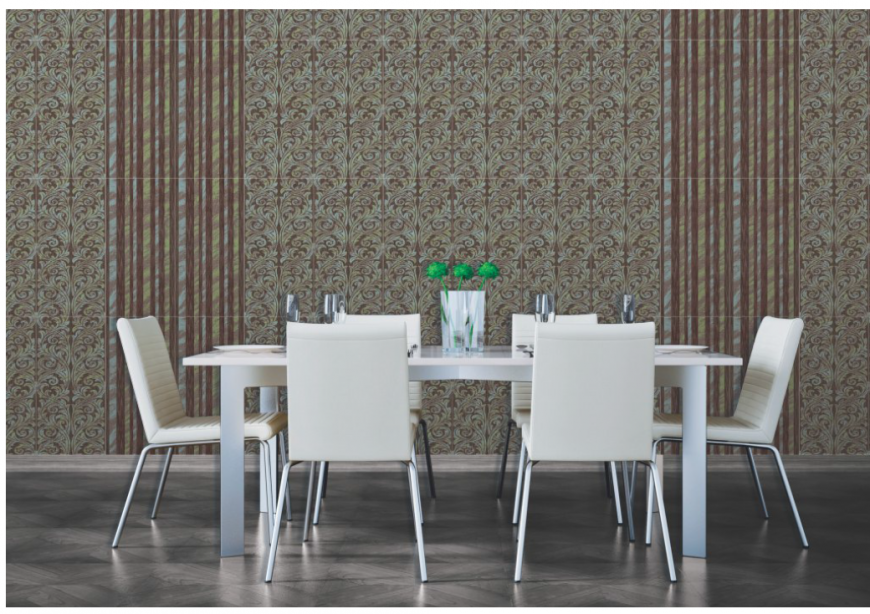Download Dining Room PDF Plans for Modern Interior Design Ideas
Description
Get detailed dining room PDF files with layouts and design plans. Perfect for home renovation inspiration, space planning, and stylish dining area setup.
Uploaded by:
Eiz
Luna

