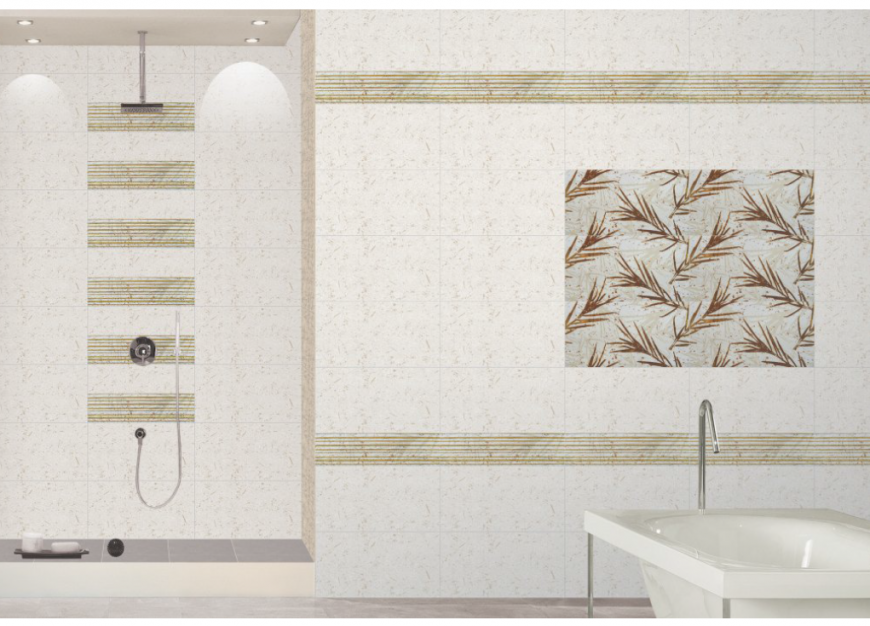pdf file of shower room
Description
pdf file of shower room which includes 3d of shower, diverter, tap, basin and ceiling lights etc.
File Type:
DWG
File Size:
9.2 MB
Category::
Interior Design
Sub Category::
Bathroom Interior Design
type:
Gold
Uploaded by:
Eiz
Luna
