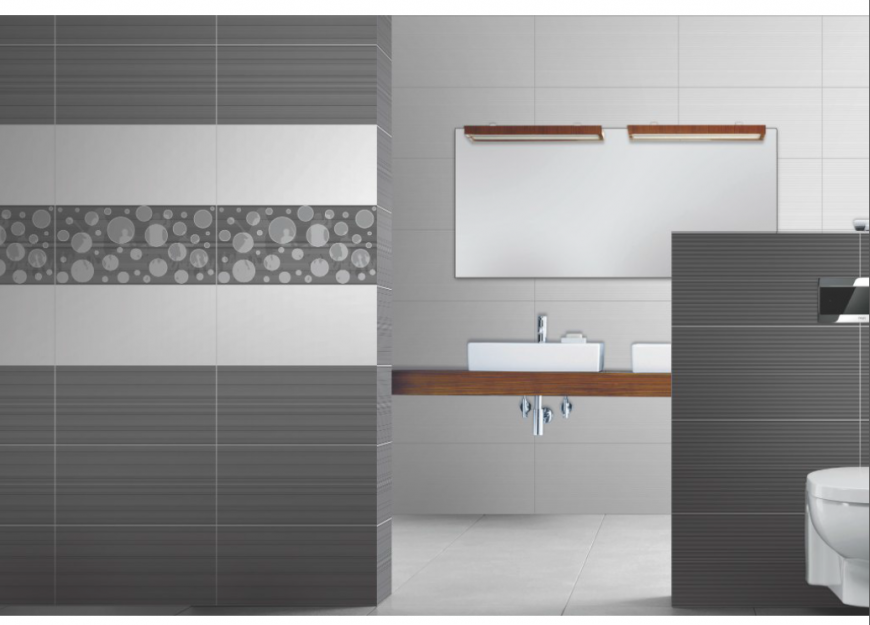A PDF file of designer's hand catalogue
Description
A PDF file of designer's hand catalogue which includes toilet 3d view basin, mirror, tap, lights etc.
File Type:
File Size:
9.2 MB
Category::
Interior Design
Sub Category::
Bathroom Interior Design
type:
Gold
Uploaded by:
Eiz
Luna
