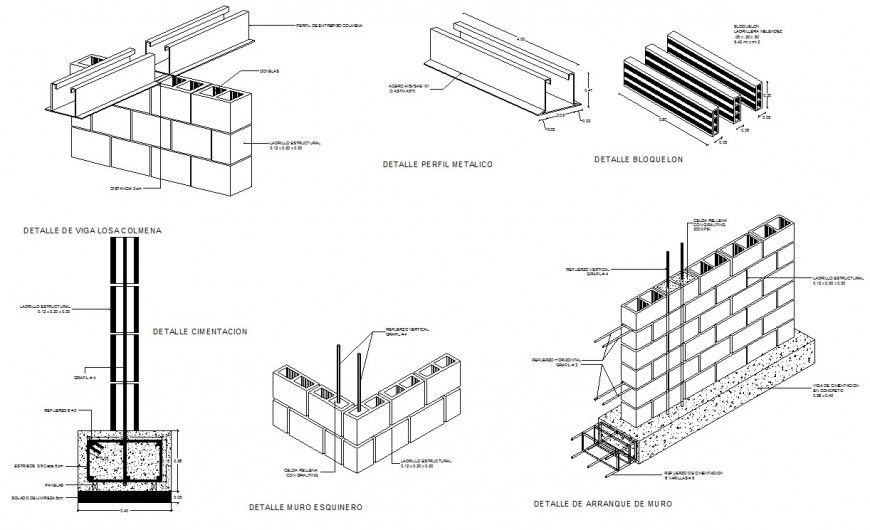drawing of construction blocks details AutoCAD file
Description
. drawing of construction blocks details AutoCAD file which includes detail of beam slab hive, metal profile detail, blocks detail, foundation details, corner wall detail, wall start detail etc.
Uploaded by:
Eiz
Luna
