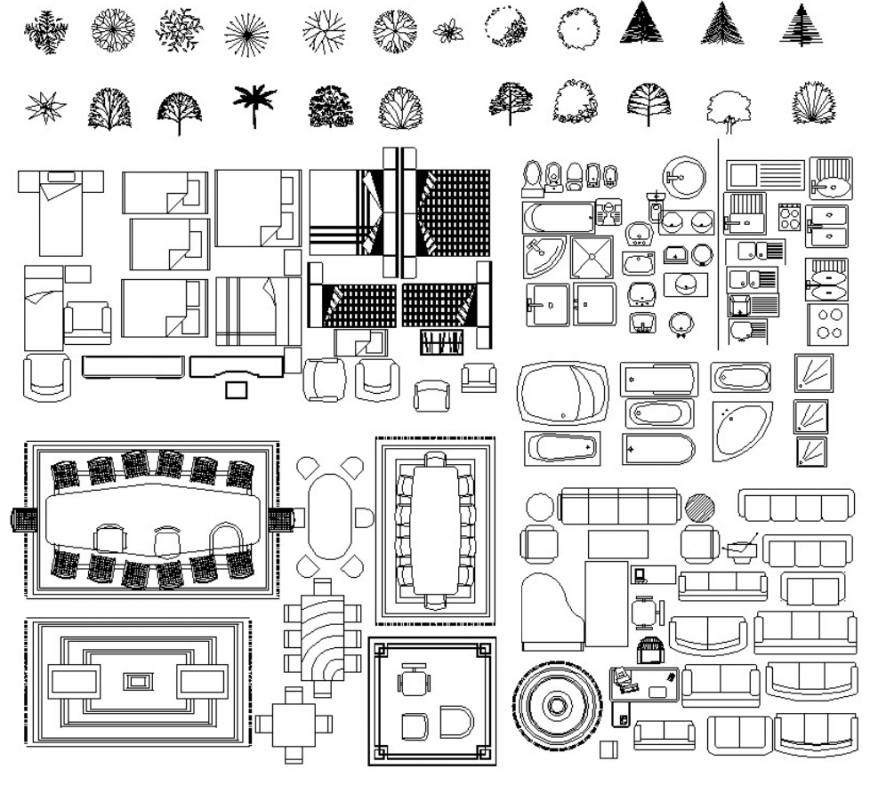Drawing of 2d blocks AutoCAD file
Description
. Drawing of 2d blocks AutoCAD file which includes a top view of beds, dining, tree, sofa, tree, sink, chairs etc.
File Type:
DWG
File Size:
8.1 MB
Category::
Dwg Cad Blocks
Sub Category::
Cad Logo And Symbol Block
type:
Gold
Uploaded by:
Eiz
Luna

