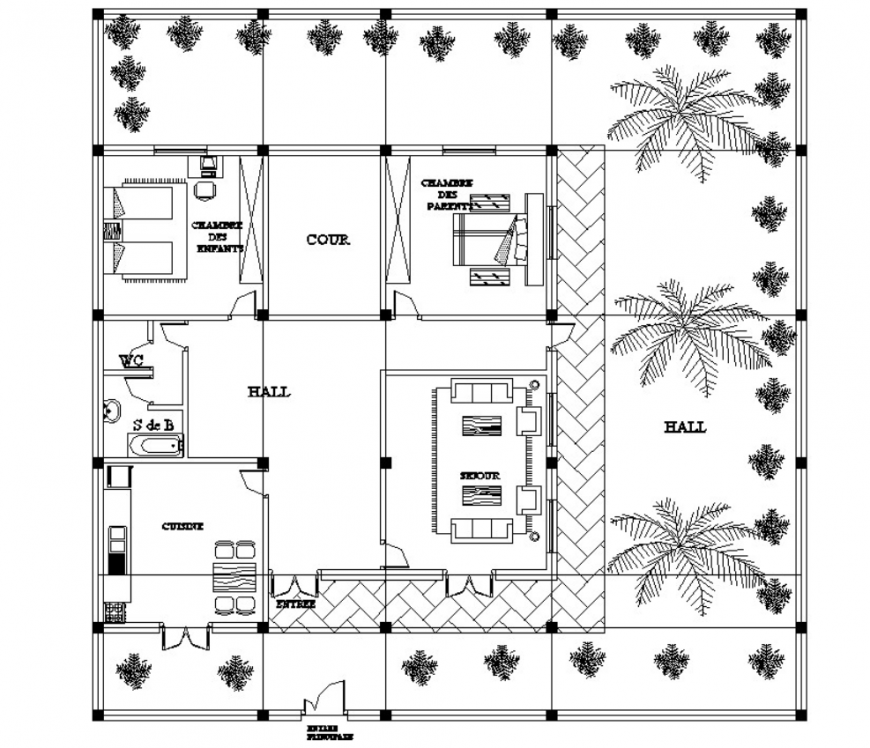Drawing of floor block AutoCAD file
Description
Drawing of floor block AutoCAD file which includes a top view of the floor with details of the drawing room, dining room, kitchen, bedroom, hall, wc, kitchen, entrance, garden area etc.
Uploaded by:
Eiz
Luna

