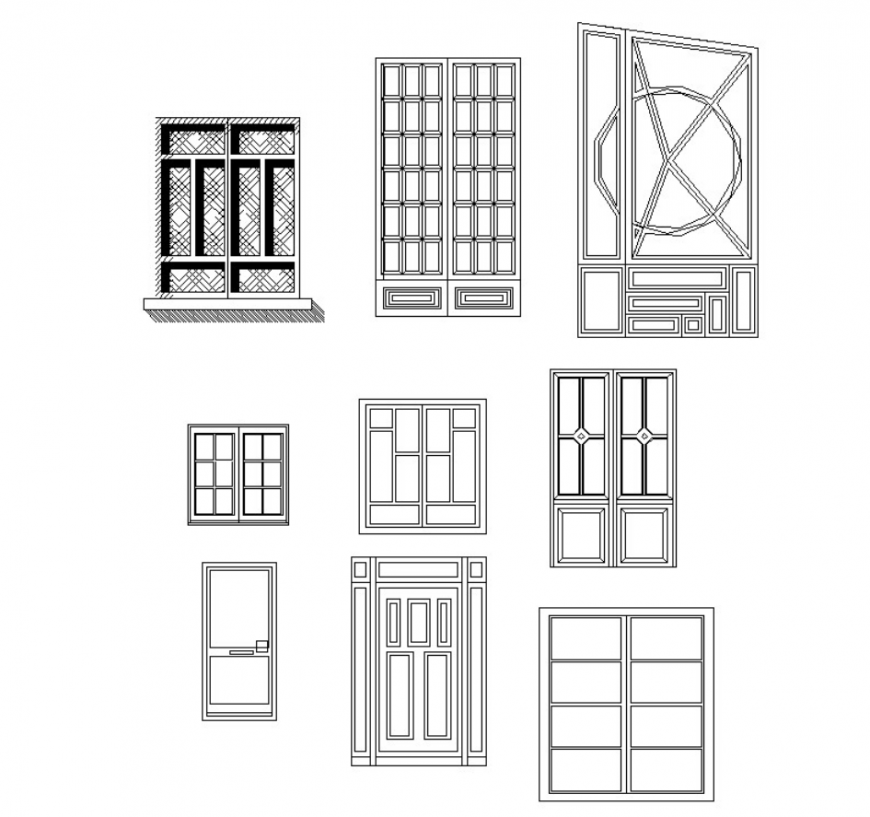Drawing of window 2d blocks AutoCAD file
Description
Drawing of window 2d blocks AutoCAD file which includes elevation of different types of windows.
File Type:
DWG
File Size:
8.1 MB
Category::
Dwg Cad Blocks
Sub Category::
Windows And Doors Dwg Blocks
type:
Gold
Uploaded by:
Eiz
Luna

