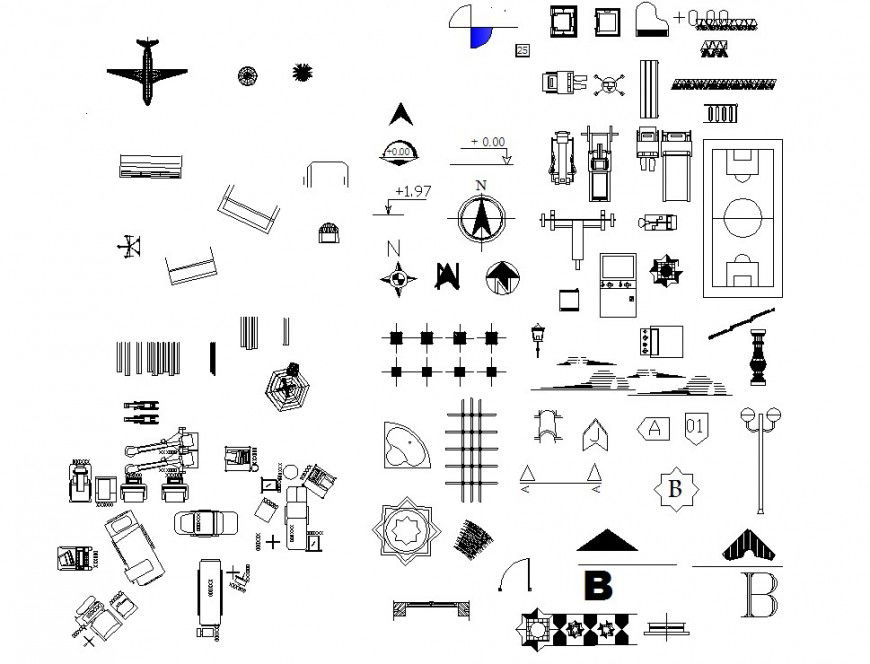Drawing of CAD Signs and Symbols AutoCAD File for Design Projects
Description
Drawing of cad sign and symbols AutoCAD file which includes north direction sign, door, aeroplane, gym equipment etc.
File Type:
DWG
File Size:
8.1 MB
Category::
Dwg Cad Blocks
Sub Category::
Cad Logo And Symbol Block
type:
Gold
Uploaded by:
Eiz
Luna

