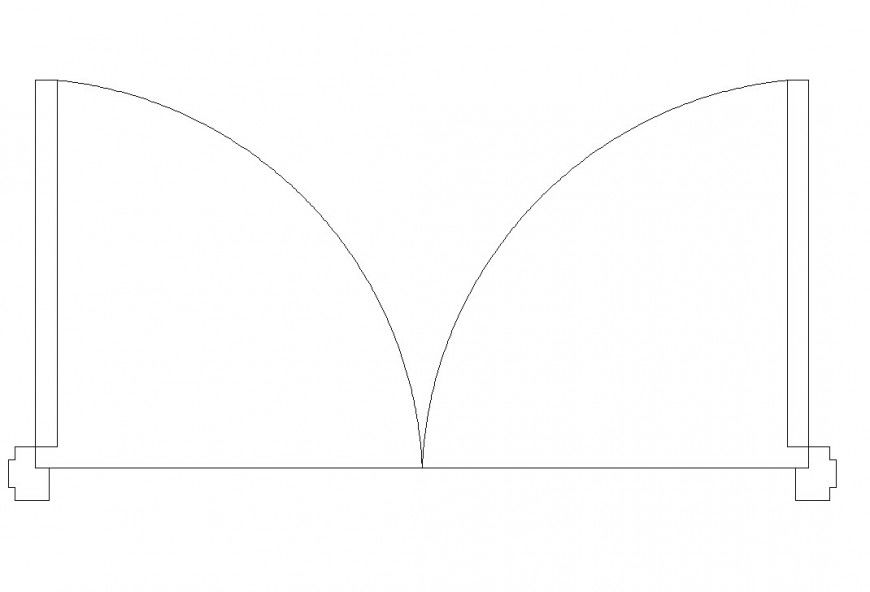Drawing of door plan block AutoCAD file
Description
Drawing of door plan block AutoCAD file which includes a plan of two shutters openable door.
File Type:
DWG
File Size:
4 KB
Category::
Dwg Cad Blocks
Sub Category::
Windows And Doors Dwg Blocks
type:
Gold
Uploaded by:
Eiz
Luna
