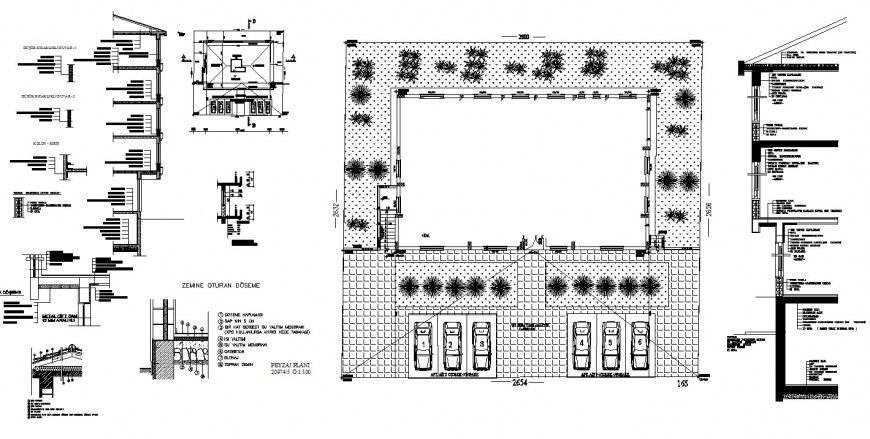Dwg file of residential 2d unit block
Description
Dwg file of residential 2d unit block which includes landscape plan with details of parking, garden, paving blocks, building area, and also includes wall section of the building.
Uploaded by:
Eiz
Luna

