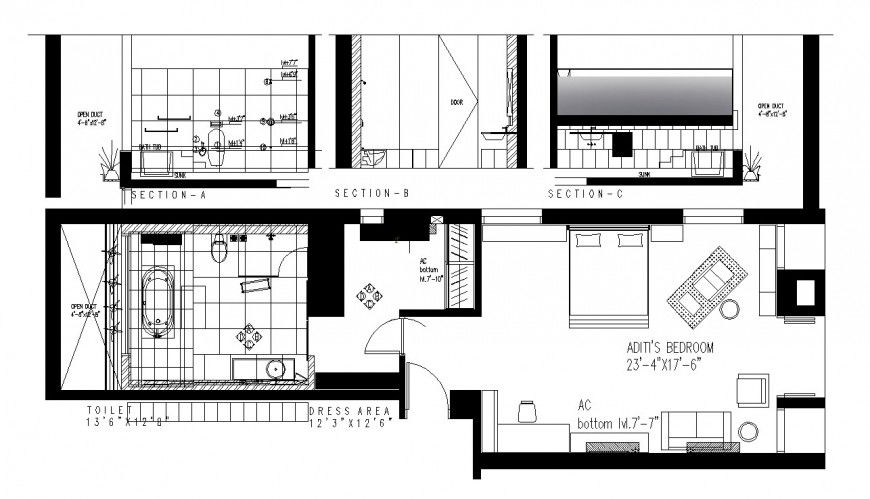Drawing of Toilet Block 2D Unit AutoCAD File for Design Work
Description
Download drawing of toilet block 2D unit AutoCAD file for architecture and interior design. Perfect for detailed washroom and plumbing layouts.
File Type:
DWG
File Size:
303 KB
Category::
Interior Design
Sub Category::
Bathroom Interior Design
type:
Gold
Uploaded by:
Eiz
Luna

