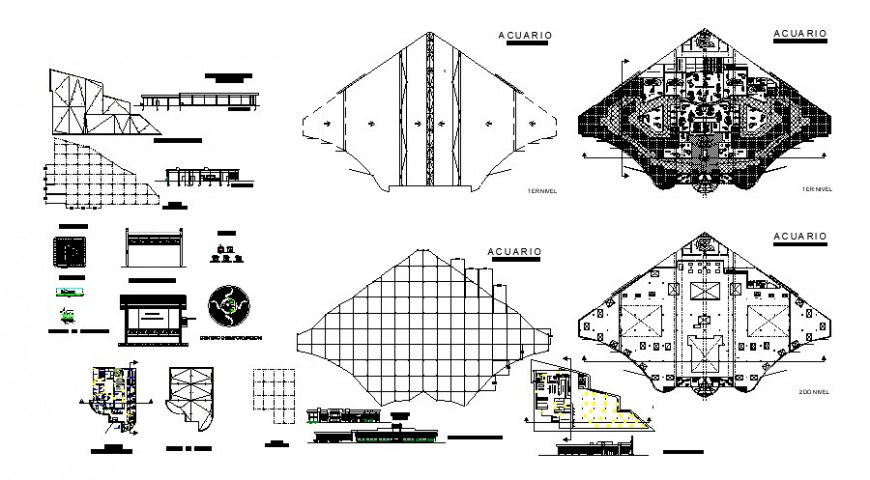Aquaria plan and detail view in auto cad
Description
Aquaria plan and detail view in auto cad plan include detail of main designer entry way information centre Turtles area in both side fish aging washing area oceanic tank filtration tank and detail of Aquaria.

Uploaded by:
Eiz
Luna
