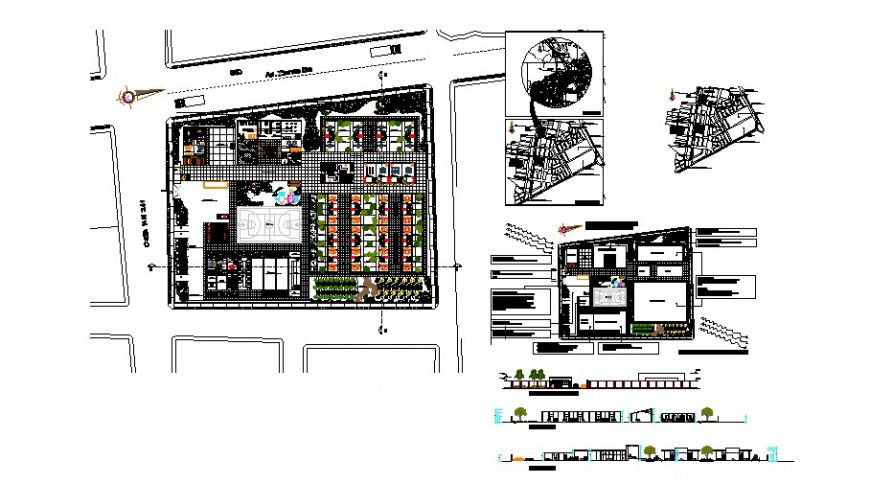Special education centre floor plan and elevation in auto cad
Description
Special education centre floor plan and elevation in auto cad floor plan include detail of parking and garden area and hall classroom Hard Court washing area and kitchen and dining area sectional and elevation with floor and floor level.

Uploaded by:
Eiz
Luna
