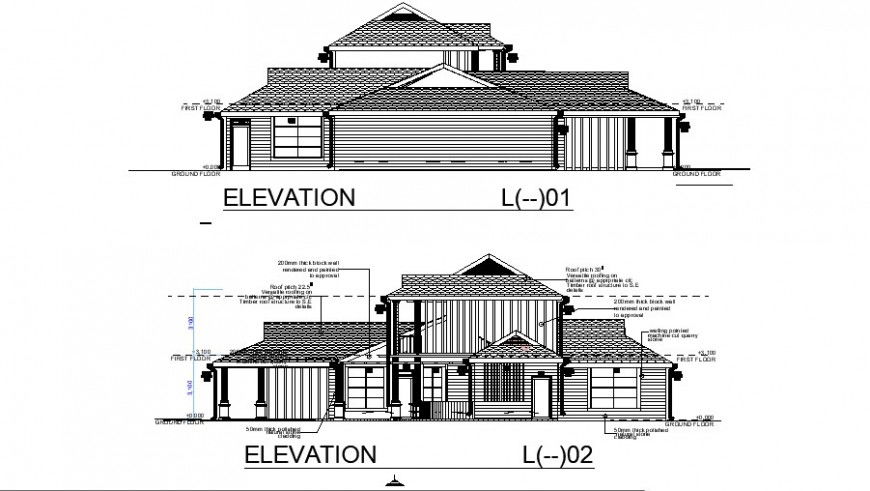Club house with garden elevation in auto cad
Description
Club house with garden elevation in auto cad elevation include detail of base ground floor area wall area designer column view tile of roof area door and window with necessary dimension in club house.

Uploaded by:
Eiz
Luna
