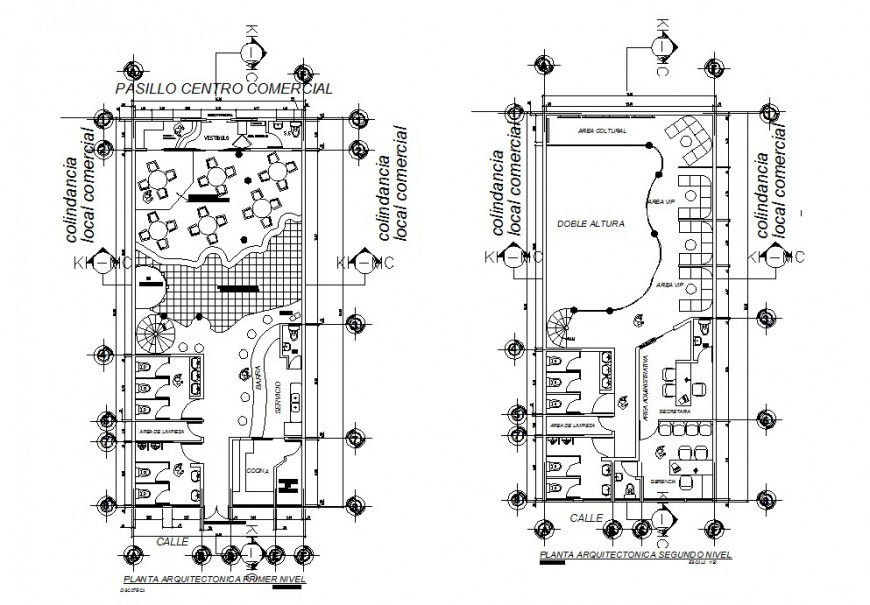Drawing of dance club 2d details AutoCAD file
Description
Drawing of dance club 2d details AutoCAD file which includes first-floor plan with details of toilets, kitchen, entrance, service, bar, cleaning area, dance floor, DJ, lobby etc, and also includes the second floor with details of double height, collateral area, administer area, VIP area, toilets.
Uploaded by:
Eiz
Luna

