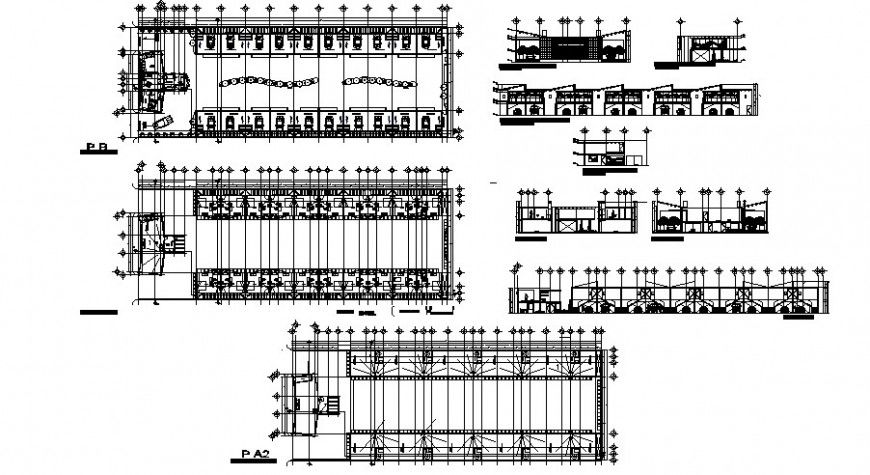Motel floor plan and elevation in auto cad
Description
Motel floor plan and elevation in auto cad floor plan include detail of entry way parking area reception corridor tree and walking area customer room kitchen and dining area elevation include floor and floor level with designer glass view.

Uploaded by:
Eiz
Luna
