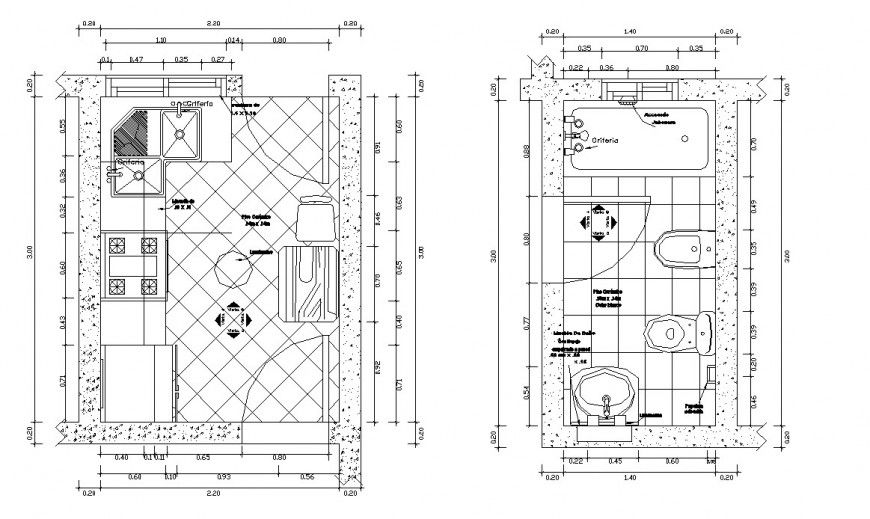Drawing of kitchen-bathroom 2d block details AutoCAD file
Description
Drawing of kitchen-bathroom 2d block details AutoCAD file which includes a floor plan of the kitchen with details of the platform, serving table, sink, burner, fridge etc and also includes a floor plan of the bathroom with details of the bathtub, wc, wash basin, urinal etc.
Uploaded by:
Eiz
Luna
