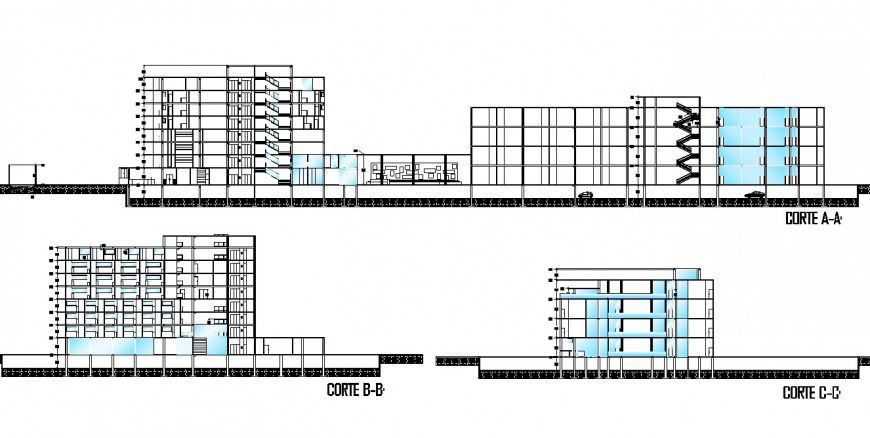Drawing of hotel building 2d details.
Description
Drawing of hotel building 2d details autocad file which includes section of the building with details of stair case, floors, doors, windows and also includes details of slab, basment, compaund wall etc with levels.
Uploaded by:
Eiz
Luna

