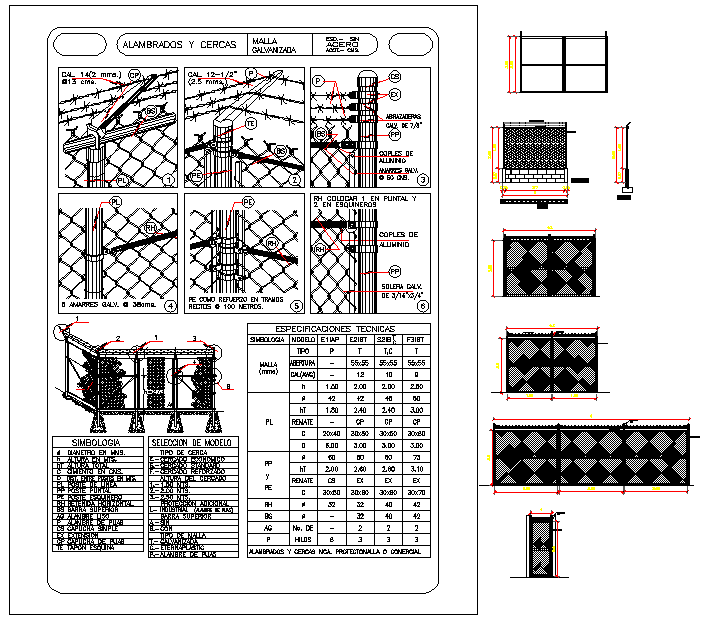Double Door Design
Description
This Door Design Draw in autocad software. Double Door Design Detail, Double Door Design DWG file, Double Door Design Download file
File Type:
DWG
File Size:
1.6 MB
Category::
Dwg Cad Blocks
Sub Category::
Windows And Doors Dwg Blocks
type:
Gold

Uploaded by:
Eiz
Luna
