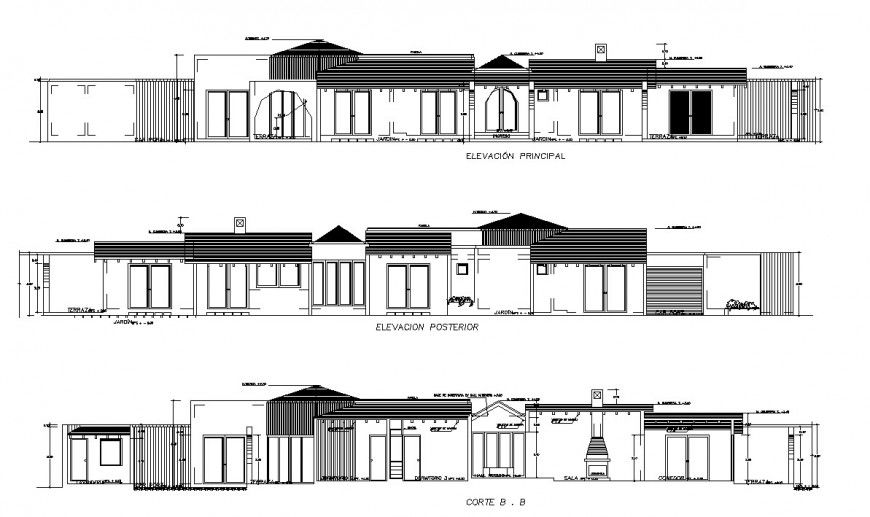AutoCAD file of family house 2d details
Description
AutoCAD file of family house 2d details which includes elevation of the building with details of entrance, door, windows, roof, ventilation etc and also includes a section of the building with details of the door, window, roof etc.
Uploaded by:
Eiz
Luna
